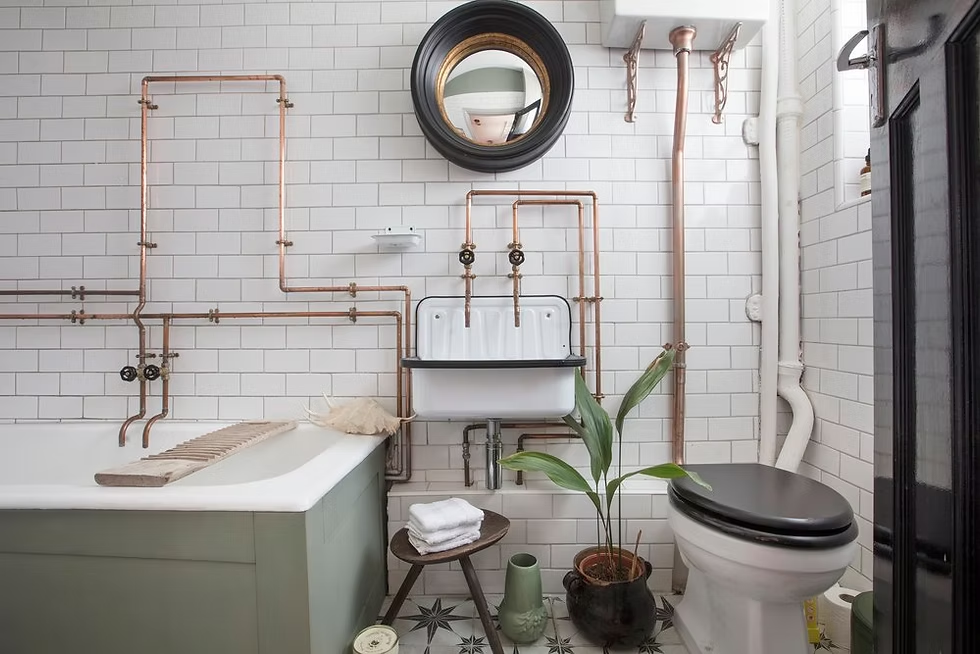🛠️ Behind the Walls: How We Plan Plumbing for Beautiful Interiors
You know, when people walk into a beautifully done room, they’re usually busy admiring the colors, the lights, the way the furniture is placed — all the “visible” things. But what most don’t realize is that a big part of what makes a space work is hidden. Yup, we’re talking about plumbing.
It might not be glamorous, but it’s super important. Without good plumbing, even the best-looking interior can turn into a mess real quick.
💡 It All Starts Way Before the Taps
People usually assume plumbing happens after everything else — like once tiles are done, or cabinets are in. Nope. That’s a sure-shot way to ruin both design and functionality.
We usually start when the space is still in planning. The architect gives us an idea of where things will go — sinks, toilets, washing machines, dishwashers, you name it. Then we figure out:
-
How the pipes will be routed (without ruining the design)
-
Where the drains will slope (without messing up the flooring)
-
What kind of pipes suit the layout and water pressure
We’re already thinking about what’ll stay behind the walls before the walls even go up.
🚿 Looks Do Matter (Even in Plumbing)
Let’s be honest — nobody wants to see exposed pipes running across a designer bathroom wall. Modern interiors are all about clean lines, hidden systems, and sleek finishes.
We work with interior designers closely to make sure things like flush tanks, geysers, or water filters are tucked away neatly. Sometimes that means adding false panels, sometimes using super-compact fittings. It’s like playing Tetris — but with pipes and walls.
And the best part? When we get it right, you’ll never even notice it. That’s the goal.
🧱 Some Real-Life Challenges We Deal With
Here’s where things get interesting (and sometimes annoying):
-
In older homes, fitting new plumbing into old layouts can feel like solving a jigsaw puzzle with missing pieces.
-
In tiny apartments, we’ve had to route entire drainage systems through 6-inch walls.
-
Oh, and keeping things quiet — nobody wants to hear a flush echo through the living room.
But honestly, these challenges just push us to think creatively. We’ve used acoustic pipes, hidden valves behind mirrors, and even shifted whole layouts — just to keep the design intact.
🔧 Good Plumbing = Long-Term Peace
We don’t just think short-term. We choose materials that last — no one wants leaky joints after a year. Whether it’s CPVC, PEX, or stainless steel, we pick stuff that won’t crack under pressure (literally).
Also, we plan for future maintenance. Need access panels? We hide them in places where they blend in. Aesthetics + practicality = happy homeowner.
🎯 Final Thoughts
Interior design isn’t just about what you can see — it’s also about what you don’t. And plumbing is a huge part of that. We’re the people behind the scenes, making sure your water flows smoothly, your drains don’t smell, and your walls stay beautiful.
So yeah, next time you admire a clean bathroom or a fancy kitchen, just remember — the real magic might be hiding behind the walls.



No responses yet